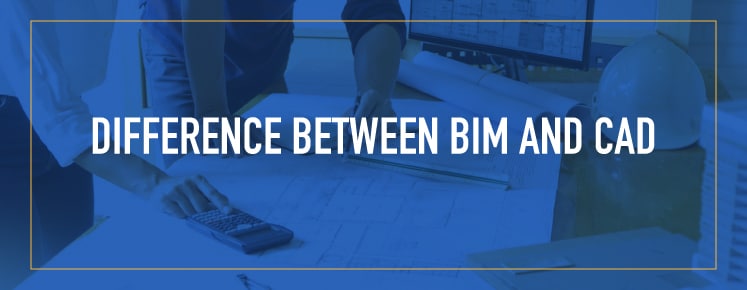With 3D technology, earthwork modelers and surveyors can view virtual models of proposed projects before the groundbreaking work commences. Different types of software can generate such visualizations, and this has led to the BIM vs. CAD modeling debate. Both options have their benefits and supporters.
For anyone new to these software tools, it’s important to be able to make an informed BIM and CAD comparison. Therefore, it is crucial to understand the pros and cons of BIM and, likewise, the pros and cons of CAD.
Make a Precision Decision with TOPS 3D Modelling
Get ahead in your construction initiative with TOPS. We employ a team of experts to develop 3D machine control models, ensuring a clearer, more precise vision for your project before construction commences. Using TOPS provides easy work order creation and thorough project visualization.
JUMP TO SECTION
Understanding BIM (Building Information Modeling)
Building information modeling (BIM) is a set of software tools that make it possible to visualize a design idea with realistic dimensions from a multitude of angles. With BIM, design teams and work crews can have a virtual experience of a building, road, bridge or monument before the structure is physically constructed. For all the parties involved in the conceptualization and construction of a structure — including earthworks and surveying crews — BIM provides the following benefits and features:
Preventing Conflicts with BIM
BIM tools allow earthwork teams to determine whether any clashes might occur between a proposed design and the underlying conditions of the site in question. For example, if a building would need deep plumbing yet the ground being excavated sits over thick roots and rocks, these discoveries can be factored into the design plans to avoid issues down the line.
Reducing Errors Through BIM
BIM technology makes it possible to catch any errors that initially appeared in a proposed design before the construction work goes into effect. For example, if earthwork crews discover that the dimensions of a proposed building design will not be feasible at the prospective site, planning crews can take this information into account and either make adjustments or change the overall plan.
BIM in Construction: An Overview
BIM software is used by construction crews who break grounds on new lands to establish the foundations of roads, highways, buildings, bridges, monuments and structures. The software makes it possible to determine which structures will ultimately work over certain types of soil, thus making the processes involved with earthworks easier for planners and crews.
BIM for Ground Logistics Enhancement
BIM software contains a range of features that specifically outline the logistics of plumbing at a given work site. This way, planners can determine whether the stretch of land in question will be suited for the project at hand, be it a tall office building or a wide industrial facility.
Planning Piping with BIM
BIM solutions make it possible for earthworks crews to determine which type of piping will suit the stretch of land in question. The software can be used to create 3D piping designs that take into account the diameters and lengths necessary to transfer water underneath a proposed building site to the nearest reservoir.
Enhancing Collaboration with BIM Tools
BIM solutions offer collaborative tools that make it possible for earthworks teams to interact with other teams in the construction process, from designers and architects to builders, planners and investors. Collaboration tools include communication technology that works across different platforms, allowing cloud-based branches to interact with more traditional departments.
BIM and Visualization Technology
BIM tools make it possible to visualize a site in 3D and determine how a potential structure will appear from the ground up at a given site. Based on the position of the proposed structure, the tools allow earthworks and construction crews to determine how sunlight will hit the walls of the building or factory and potentially light its interiors.
Sequencing Steps with BIM
BIM software programs arrange the building process in a series of steps from the ground up, including the logistics involved for earthworks crews. The tools can be used to determine how wide the clearance will need to measure for a proposed structure and how deep the ground will need to be broken to support the height and plumbing needs of the building in question.
Exploring Advanced Features of BIM
BIM solutions go beyond 3D technology to make a full-scale planning sequence for earthworks and developers. In new and upcoming versions of the software, BIM is activating tools in 4D, 5D and 6D, giving users the ability to visualize cost logistics in tandem with design concerns. These more advanced features also make it possible for users to determine the thermal and acoustic properties of a proposed building on the site in question.
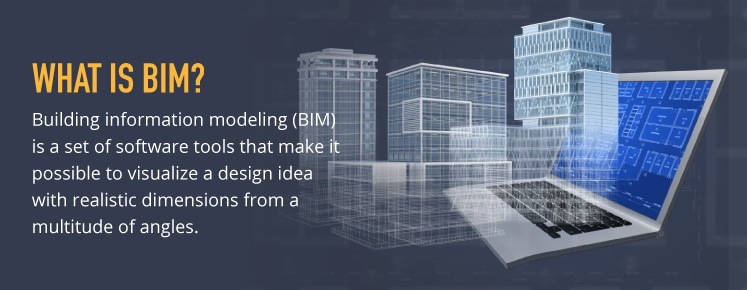
Addressing Potential Issues With BIM Software
On the downside, BIM has yet to be developed to the point of universal compatibility across all branches of the construction industry. Companies and crews that have fully embraced the technology may have problems communicating certain ideas, information and visuals with cooperating entities that still rely on older technology.
Due to the relative novel nature of BIM technology, expertise in BIM software is a relatively small field. Consequently, there are few technicians to consult when users need outside support on a given issue.
Exploring CAD (Computer-Aided Design)
Computer-aided design (CAD) is a set of software tools that allow designers to create 2D and 3D virtual models of buildings, structures, machines and parts. For surveyors and earthworks crews, CAD makes it possible to review a proposed structure before commencing work on the ground. The features as well as pros and cons of CAD can be summarized as follows:
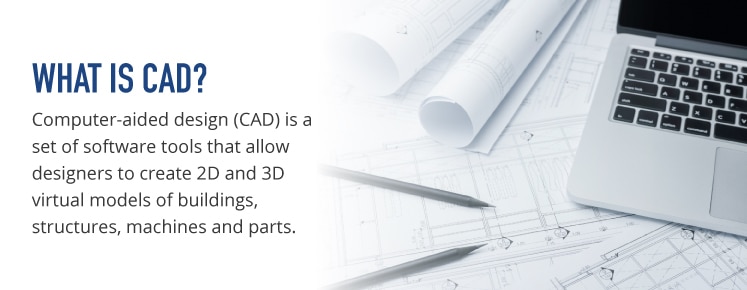
Visualization Benefits of CAD
CAD software makes it possible for designers and project developers to visualize a product or part in advance of its production. The software can be used to examine a proposed design from a variety of angles, both inside and out. Whereas conventional designs offer a flat illustration of a proposed idea, CAD makes it possible to step inside of a design and view it from a 360-degree perspective.
CAD’s Role in Improving Communication
CAD allows developers to communicate about the logistics and dimensions of a given design and make improvements as discoveries come to light. For earthworks crews in need of new tools and machines for an upcoming set of tasks, CAD provides an easy way for designers to communicate with team supervisors.
The Application of CAD in Structural Engineering
CAD software accommodates the various aspects of structural engineering. Moreover, most CAD programs offer functionalities that apply to specific industries and the various branches that the projects entail. For projects that involve railroad, tunnel or freeway construction, the design features take all the dimensions into account as the design team drafts a 3D visual of the proposed structure, which earthworks teams can then examine and use to visualize the intended finished project.
CAD for Earthworks Logistics
When the design for a proposed building, road or bridge is created on a CAD platform, the visualizations that the technology provides make it easier for earthworks crews to foresee how the finished structure will look from the ground up. This knowledge can then be compared to the findings of work teams as they survey the land in question and prepare to break ground.
Ensuring Accurate Design with CAD
CAD platforms make it possible for civil engineers to generate maps and analyze specs across a stretch of land. This research enables better-informed designs for railways and tunnels, thus reducing potential errors and costly redrafts down the line. This information can then be communicated to earthworks crews, making the overall plan more efficient and easier to bring to fruition.
Facilitating Input and Feedback
CAD platforms allow conceptualists to take a raw idea and turn it into a three-dimensional design. This allows different branches of a development team to mutually review a proposed design idea and make suggestions that can easily be implemented. If an earthworks supervisor spots an issue with a proposed design, the design engineer can immediately take this feedback into account.
The Advantages of Advanced CAD Tools
CAD software comes equipped with various design tools that facilitate ease of use and also make it possible to achieve visualization effects that would not be possible with a flat illustration. For example, both 2D and 3D CAD software contains a gripping feature that allows designers to pull, alter, adjust and reshape the dimensions of a proposed structural concept. If an earthworks supervisor reports that a road or pavement design requires a width adjustment, a grip tool can help employees quickly make those changes.
Potential Challenges When Using CAD Software
CAD software typically takes time to master, meaning that the cost of training can be high and the learning curve can be long. Moreover, the number of CAD experts is relatively small, which can make it difficult to find help if a problem arises.
For any company that has yet to migrate to a cloud server, CAD would be a step removed from that company’s technical infrastructure. As with most new technology, CAD is primarily designed for companies that are up to date on today’s more advanced systems.
BIM vs. CAD: Highlighting the Differences
A quick rundown of the features of BIM and CAD makes the two seem rather similar. So how do you compare BIM and CAD? The two have some crucial differences that make each more suitable for different types of projects. So what is the difference between BIM and CAD?
The biggest difference between BIM and CAD is the interactivity of the different dimensions during the editing process. BIM has interconnected objects, so any change that needs to be made in a building design, such as the width of a wall or corridor, can be done in a single edit. CAD does not have interconnected objects, so edits must be made individually.
CAD was developed to design virtual models for everything from appliances and furnishings to automobiles and rolling stock. CAD software tools are used to create 3D visualizations of the surrounding bodies of vehicles and tools, as well as the smaller parts that comprise the motors and fans inside each machine.
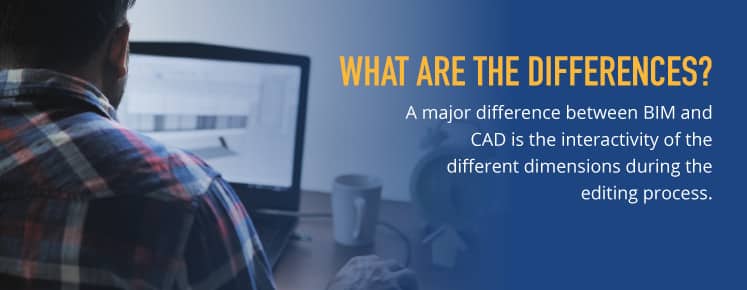
CAD can be thought of as a computerized sketchbook in which designs are hashed out and ultimately refined in 2D and 3D renderings. Each line works independently of one another and can be adjusted or eliminated without affecting any of the surrounding or underlying lines in the design. Therefore, if the design for a parking lot or road requires an extra three feet on one side, you can adjust the line that represents that side to accommodate the change in dimensions.
Complex CAD designs consist of numerous sheets, each with separate lines that are overlaid in a virtual file. If a design needs to be adjusted, you must adjust all the layers affected by this change individually. If a design consists of many layers that must each be adjusted in tandem with the others, making revisions can be complicated. With CAD, there is no way to synchronize the layers into a single-action item for a multi-layer adjustment.
BIM was developed more exclusively for the virtual design and multi-dimensional visualization of proposed building ideas. As such, the tools are designed to digitally render the complex dimensions of all the parts that comprise the interior and exterior of a residence, factory or office building, including the walls, stairs, doors, windows, ceilings, plumbing, wiring, lighting and ventilation.
A major difference between BIM and CAD is the interactivity of the different dimensions during the editing process. In BIM, the dimensions that comprise an object are interconnected. Therefore, any adjustment that needs to be made in a building design, such as the width of a wall or corridor, can be done in a single edit.
In BIM, the dimensions of a given detail can be synchronized to all instances of the detail in question. For example, if the windows on a building are initially designed to be 3.5’x5’ and need to be adjusted to 4’x5’, you can change all the windows on the virtual building with a single adjustment.
Deciding Between BIM and CAD: What’s Right for You?
Earthwork modeling and surveying teams can use BIM software to determine the ground dimensions of a proposed structure. Surveying crews can take a proposed building design and determine whether the chosen piece of land is right for the project in question. Earthworks modelers can then use the software to design the depths and dimensions at which ground will need to be excavated to set the foundations and build the sub-levels or layers of the building, factory, road, parking lot or structure.
For earthwork modeling, BIM tools can facilitate a more efficient flow of tasks because the software is designed to edit complex dimensions in a few steps. When all the dimensions of a construction layout are taken into account, BIM offers a more complex set of dimensions from various angles in a virtual preview. This way, all the parties involved in the construction can review the measurements beforehand and make suggestions or edits in advance of the project’s starting date.
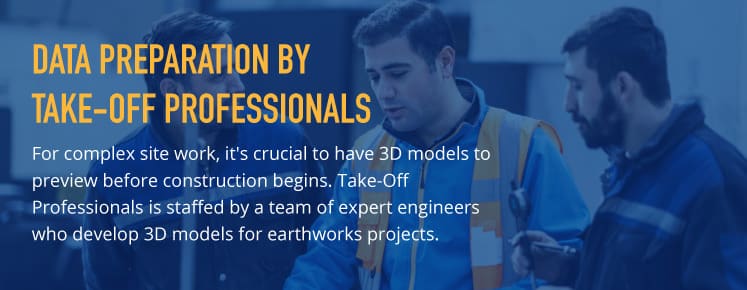
BIM software tools can be especially advantageous for earthwork modeling of designs that consist of multiple levels. For example, if a development team proposes a multi-level courtyard across an acre of land, BIM tools can be used to accurately render the dimensions of this idea. The surveying team can then review this virtual design and provide suggestions and feedback. Construction crews can then reference this final design when it comes time to break the ground for the courtyard.
Related Article: Mastering Earthwork Estimation: Techniques and Tips
Data Preparation and 3D Modeling by Take-Off Professionals
For complex site work, it’s crucial to have 3D models to preview before construction begins. Take-Off Professionals is staffed by a team of expert engineers who develop 3D machine control models for earthworks projects as well as perform construction material takeoffs. Regardless of the size and complexity of the project in question, we can prepare data the way you need it. Contact Take-off Professionals to learn more about our 3D modeling services.

