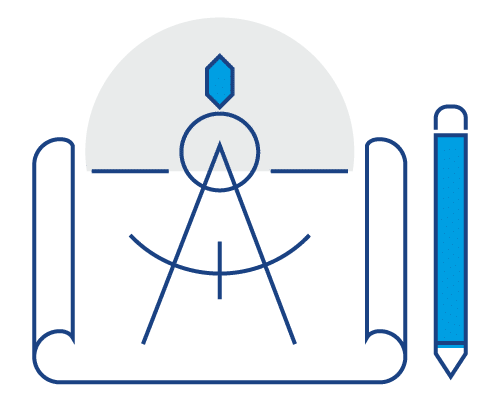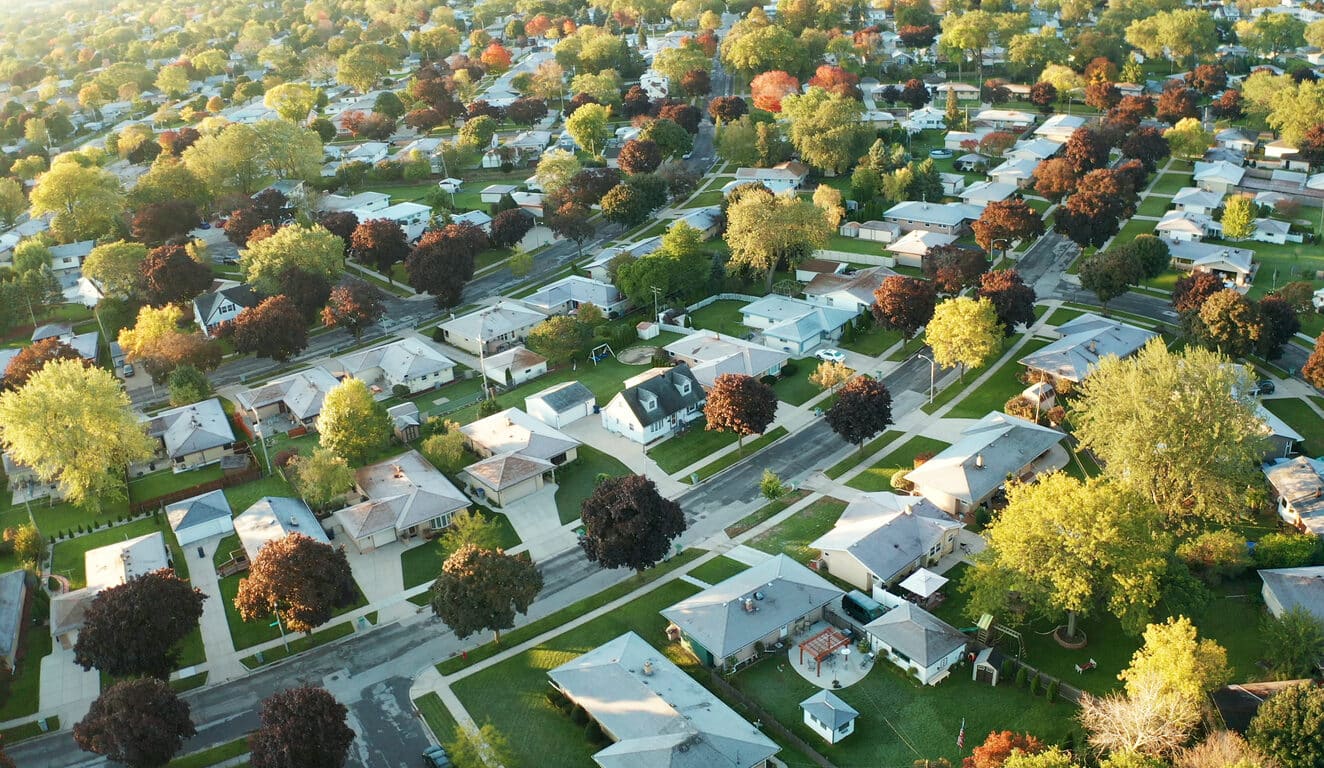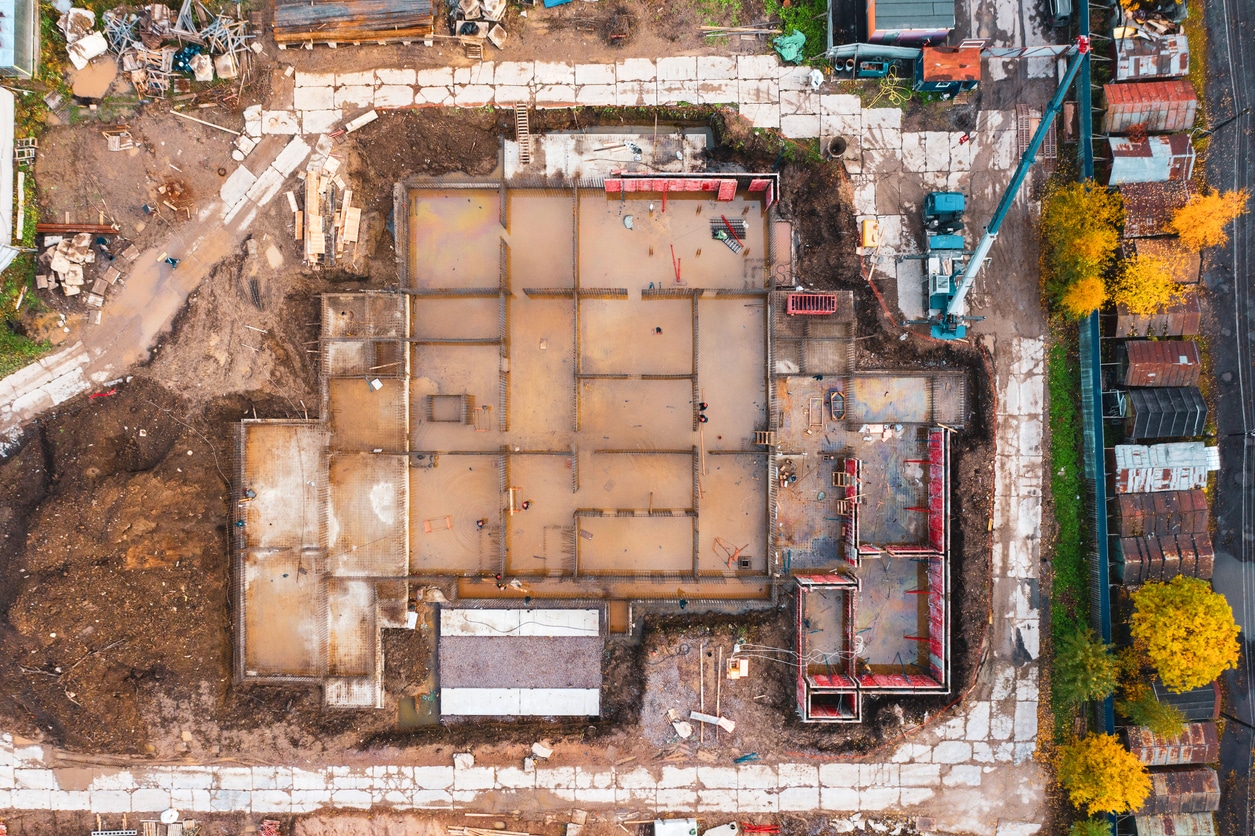Point Cloud to CAD Modeling
With our fast turnaround times and unrivaled consistency, you can depend on our quality CAD modeling services to enhance your projects and build the data you deserve.
Empowering Workflows with CAD Modeling Services
Digital transformations are revolutionizing how professionals work, enabling enhanced workflows, improved efficiency, and greater precision across industries. Among these advancements, computer-aided design (CAD) modeling stands out as an indispensable tool, offering unmatched accuracy and visualization for a wide range of applications. By leveraging large datasets and delivering transparent, detailed renderings, CAD modeling empowers teams to make informed decisions and execute projects with confidence.
At Take Off Professionals (TOPS), we specialize in cutting-edge point cloud to CAD modeling services. Our solutions are designed to transform raw data into actionable insights, supporting architects, project managers, and engineers in achieving successful outcomes. Whether you’re planning, designing, or building, our expertise ensures that your projects are executed with unparalleled precision and efficiency.
Call us at 623-323-8441 to speak directly with a member of our team.
Request A Free Quote
Tailored Solutions for Every Industry
At TOPS, we partner with diverse industries to transform point cloud data into precise CAD models. Our expertise supports projects of all sizes, helping clients streamline workflows and achieve success. Here’s how we assist:
Aerial and Land Surveyors
We deliver accurate CAD models for topographic maps, boundary definitions, and site assessments, enhancing survey precision and efficiency.
Roadwork and Highway
We produce precise CAD models for road alignments, grading, and drainage, ensuring efficient execution of road projects.
Civil Engineering
Our models support infrastructure projects like bridges and drainage systems, ensuring accurate planning, design, and construction.
Residential Sites
We assist in planning homes and neighborhoods with detailed models that enhance design and project visualization.
Commercial Sites
We create CAD models that streamline site planning, building layouts, and project visualization for commercial developments.
Urban Planning and Development
Our models help urban planners design sustainable, functional spaces for thriving communities and infrastructure.
Landscape Architecture
Our solutions provide detailed site layouts and terrain models, helping architects design functional and beautiful outdoor spaces.
Utilities and Pipelines
We deliver accurate models for pipeline alignment, maintenance planning, and utility infrastructure, ensuring project success.
What our clients say
Steps to Converting Point Cloud Data to CAD
Point clouds hold the key to improving your project’s efficiency and success. However, point clouds are unstructured and contain millions of data points, making it more challenging to visualize and interpret effectively. Professionals often turn to digital CAD models to get the most out of point clouds. These representations offer more precision and easier interpretation using defined geometries and topologies.
Converting your point cloud into a CAD model provides the detailed imaging required to make better decisions and improve your project outcomes. The first step in the conversion process is to acquire the necessary data points through laser scanning or photogrammetry. We complete the following stages once you have the data you need.
Point Cloud Pre-Processing
Point clouds require pre-processing to clean up their data. They often include noise, outliers, duplicate points and other artifacts. Pre-processing is a critical step that prepares this information for CAD conversion by ensuring the raw data accurately reflects the object or environment.
Registration
Scans and images of specific locations are often collected from various angles and perspectives. The point cloud can be complex or confusing to read, requiring refinement. Data registration is the process of aligning data clouds, ensuring common features like corners or edges match up to one another. Whether done manually or trusted to an algorithm, this CAD conversion step creates a single, cohesive point cloud facilitating convenient analysis.
Segmentation
While you want an accurate representation of the bigger picture, it’s also crucial to have the ability to zoom into smaller, more specific structures and objects. This capability is possible through segmentation, which divides a point cloud into smaller parts corresponding to particular items. It groups similar objects based on color, surface, intensity and other factors. Segmentation creates a highly versatile and manipulatable 3D rendering to support your comprehensive demands.
Surface Reconstruction
CAD software requires a surface model to transform a point cloud into a solid model successfully. Surface construction uses data points to form a continuous surface using techniques like meshing and spline fitting to approximate the object’s shape or location in the point cloud.
Conversion and Quality Control
With the preparations done, you’re ready to put the model into CAD software to develop a usable model. This conversion step requires expert AutoCAD operating skills to manipulate features like extrusion skillfully and revolve. Professionals will typically enlist the assistance of reliable CAD modeling services. They should also implement thorough quality control activities to compare the CAD model to the point cloud data and make adjustments as necessary.
Ready to discuss your project?
Converting Raw Data to Actionable 3D Models
To get started with TOPS, you just need to follow three easy steps:

Step 1: CAD Files
Provide the CAD files for the project in formats like AutoCAD .DXF and .DWG, among others. Files can be uploaded to their FTP site or shipped with the paper plans.

Step 2: Paper Plans
If sending paper plans, they will scan and store them electronically. You can transmit the scans or ship the paper plans.

Step 3: Work Order
Fill out a data prep work order on their website with the details of your scope of work. TOPS can accommodate various needs; just specify how you want the job to look.
Choose TOPS for Your CAD Conversion Services
Simplify your point cloud modeling process when you partner with TOPS for high-quality CAD modeling services to produce solid, realistic surface reconstructions that make the most of your data. Our company is a leader in the data processing field with over 20 years of experience perfecting and streamlining our services. We work on hundreds of projects a year, positioning us as one of the hardest-working and most experienced organizations in our field.
Working with TOPS puts you in contact with a dedicated team of engineers, surveyors and 3D technicians who possess a wealth of knowledge and skill. Each maintains an impressive industry background, giving them the skills to address your needs. We’re ready to handle projects of all sizes and applications, making your jobs more profitable and efficient.
Working with TOPS provides unique advantages, including:
- Field-tested experts
- Tailored solutions
- Unrivaled focus on data
Detailed Documentation
Collecting point cloud data allows you to generate precise, as-built documentation applicable to every stage of the construction process. Ground-based LiDAR technology gathers accurate data points within a millimeter, while drones can be within 1 centimeter to 30 centimeters. Collected data includes locations, terrain, structures, utilities, infrastructure and other information to visualize spatial relationships and understand how systems will look and function.
Transforming point clouds into CAD models fuels professionals’ decision-making processes, leading to more successful project outcomes. They’ll better understand how their design will come together and allow their teams to spot flaws and make informed changes. With a detailed record of real-time conditions and successful alterations, future users will better understand how to properly maintain and use the location for higher satisfaction.
Enhanced Collaboration
The construction process consists of countless steps overseen by professionals in different fields to ensure success. Without streamlined communication and collaboration, the entire job can become more challenging. CAD modeling is a digital workflow that connects stakeholders throughout the project’s duration to facilitate direct and consistent communication.
A detailed model outlining every construction stage ensures every team understands the job’s expectations. Models are easy to share online for a seamless process between architects, designers, engineers and project managers. You can even distribute the models to clients to keep them updated on your progress and maintain a positive outlook.
Increased Efficiency
Converting your point cloud data into a CAD format provides unique savings in more ways than one. It’s a highly efficient strategy with the power to accelerate your timelines while delivering high-quality results your clients can trust. Digital technology and software replace manual data collection and post-processing procedures to complete the job quickly.
Laser scanners and drones can cover expansive areas and gather crucial information much faster and with fewer team members than traditional surveying methods. With unparalleled accuracy and efficiency, CAD modeling enables your team to bolster your reputation for producing excellent results faster than ever.
Reduced Expenses
One of CAD modeling’s most significant benefits is saving resources. Every construction project is bound by its budget, influencing its workforce, material choice and other crucial choices. Digital models enable your team to predict expenses and make informed decisions to adhere to your budget restrictions. This visibility helps you to be more deliberate in the contractors you hire and the materials you source. CAD modeling’s efficiency and automated capabilities also make it possible to avoid manual surveying and decrease labor costs while maintaining overall productivity.
Reach Out to Our Team to Learn More
Collecting reliable data is crucial to ensuring your projects progress smoothly. TOPS can give you confidence in your data, ensuring you have high-quality information to optimize safety and streamline your workflow. Our professionals are committed to delivering accurate models and providing exceptional customer service.
Want to learn more about our point cloud to CAD model services? Use our online contact form or call us at 623-323-8441 to speak with a representative about how we can can help your team streamline pre-construction processes and improve outcomes!








