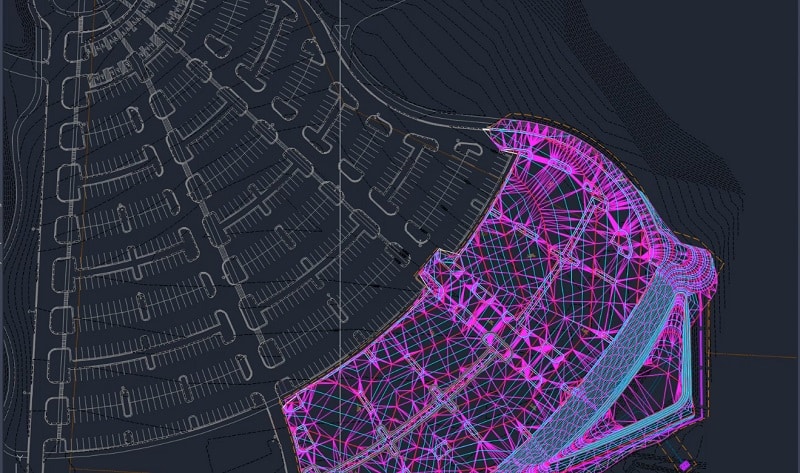The Basics
Carlson runs on top of a CAD program, either Autodesk or on free IntelliCad. For many users, the free CAD program is fine. We need power to do things with data and for the money Carlson Civil on Autodesk Civil 3D is the way to go. This gives you the power of Carlson commands and the native software of over 95% of our civil site deliverables.
Anyone who has dealt with Civil 3D files knows the frustration. It is difficult to transform the data into an exportable that will show up, and not blow up non-CAD platforms. I know enough Civil 3D to get things where I need them to be. The ability to work on files with Civil 3D routines and then augment the process with Carlson has been a game changer.
Modules
There are modules and suites which are a collection of modules. Carlson offers a standalone 3D Program I like called Precision 3D. This Civil Suite has most of what we use and is a good place to start. It has the Survey, Civil, Hydrology, and GIS Modules. Their Takeoff Program has an AutoCAD engine built in to get more power. The Takeoff Suite has more modules and runs on IntelliCad or your copy of AutoCAD.
File Structure
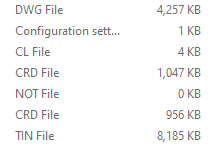
This example has a centerline, point files and a surface. The, somewhat old reason for this is so data does not get lost on a crash. These files were sent off the main program so not to become corrupted. When you work, they are seamlessy integrated into the program so there is no user input necessary beyond choosing what you want to work on.
Commands
Carlson and CAD commands look the same. The GUI is similar so you may not be sure who wrote it. There is nothing wrong with it except some users aren’t sure what software they are using. This seamless integration is the reason it works so well. In the video for this offering, I will show you the integration at work.

The command ribbons are separate and Carlson command ribbons may contain CAD commands that enhance the performance of the routine listed in the icon string. The icons in the top are CAD draw commands and below are the commands for Draw in Carlson.
A quick overview shows CAD is focused on different line styles and text. Carlson starts with lines but continues with symbols, sequential numbers various leaders and standards. A right-click on either companies’ menu will bring up selection options. Access is also easily typed in the command line.
Working with CAD
When we get a Civil 3D file, there is always a lot of information that needs to go away to be able to work with as small a file as possible. Bandwidth is not an issue, but we want to strip out what we do not need.
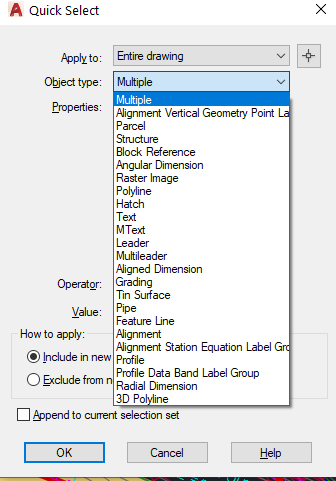
Here is a small site that was loaded with objects that will not work well or at all in other software and definitely not the field hardware. We will need to convert, delete, or redraw these objects to make them work the way we want.
As an example, the existing ground for the project was a Civil 3D TIN surface. We needed that in order to do a dirt takeoff after the model was built for the contractor to confirm their numbers. A TIN Surface needs to be changed so the triangles are visable. From that point, you will need to explode the surface triangles which then become a block. Another explode turns them into 3D faces. Easy in execution but the process is not easy if you don’t know Civil 3D well enough.
Carlson has commands for converting Civil 3D entities, I have found it works with mixed results but it is always a good idea to start there. When we get as much as possible converted, we will use Drawing Cleanup to help. Several rounds of this and we are usually good to go.
Job Setup for Data
When making a set of plans, orientation is not critical. Carlson lets us set a project up in a manner that helps with data production. Getting the site georeferenced is not difficult and you can also bring in any number of online maps to facilitate data prep.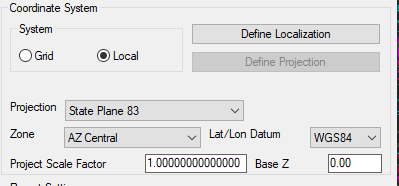
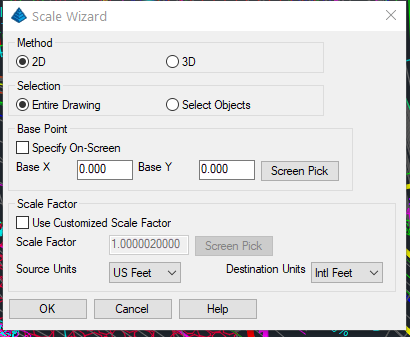
Production
The good thing to remember is CAD is a line driven program. Drawing and manipulation lines is their strong suit. Carlson came along and added survey-centric 3D commands to make CAD a model building and production tool. I find that by using these two is a real advantage. In short, I like CAD for 2D line generation, plotting, and other graphic functions. Carlson has robust 3D commands and I learned to use them before Civil 3D, so I stay there. Others that have learned on Civil 3D like the functionality so that is their platform.
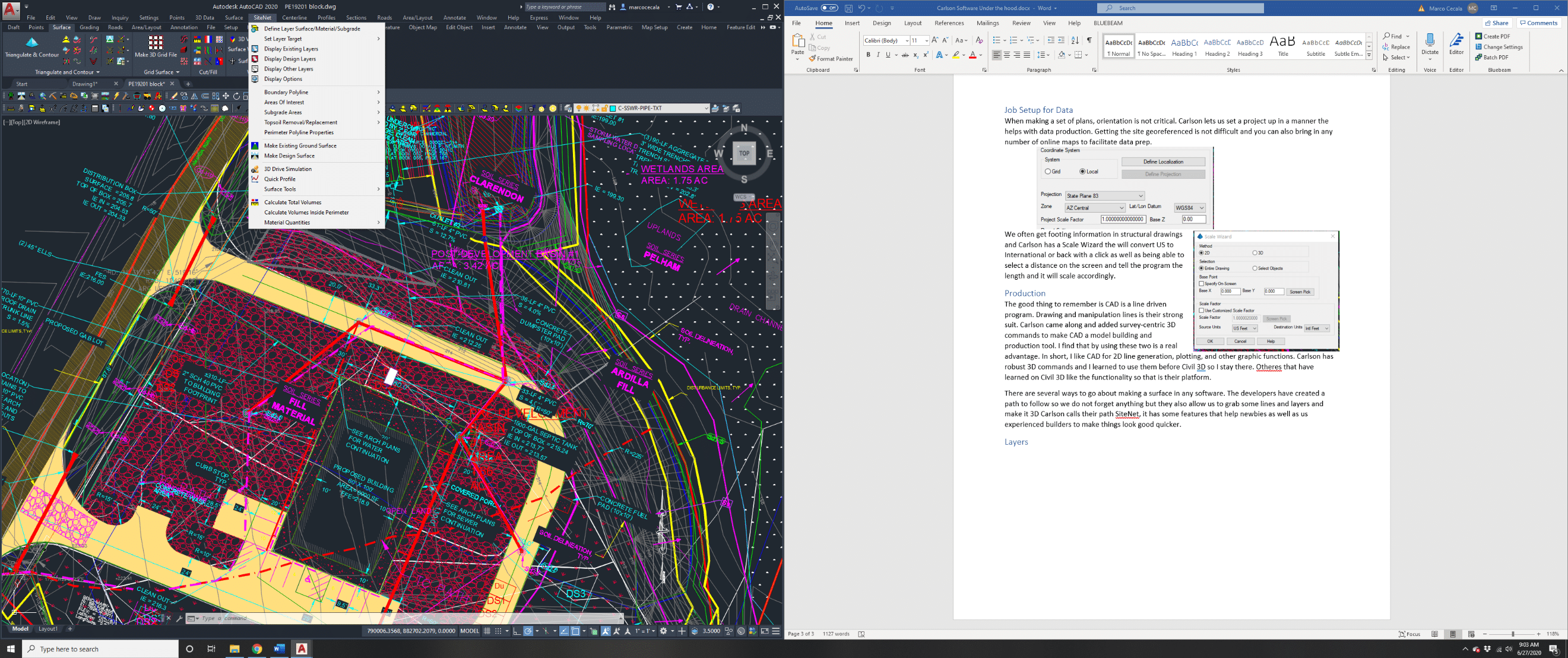
The drop down menu is shown here and it has what you need to make surfaces. Check their accuracy and run reports.
The ability to define target layers lets you add and remove layers for a surface. You can also use Set Layer Target that will let you click on a layer and move it to the right spot.
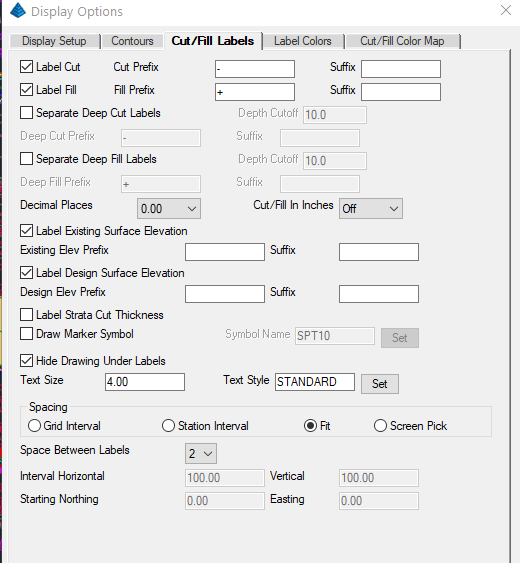
Layers
I have always liked AutoCAD for layers. I can turn them off and on with ease and Carlson has made things even better. I will show this in the video, but I can click on a layer and isolate it. I can return to the previous state easily. Layer groups are an AutoCAD command and the Layer Manager is easy to use and edit.
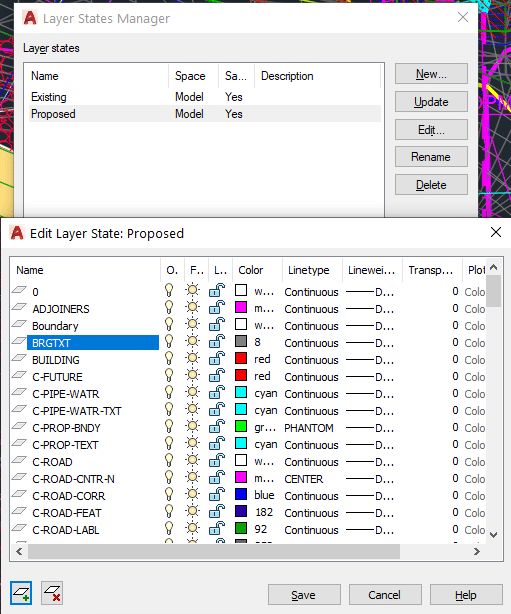
There are also layer lists that get generated in Site Net, but not shown in the CAD command, the two can be used independently. I find I use the CAD layer states for initial work on getting rid of things that I know I will never use, then start placing layers on their targets to start the build.
There are a lot of things that are important when building data regarding layers. I want to see what I need to work with and a look at a layer to keep it or dump it. Color and line type changes are no big deal in CAD. Their DNA is around lines and it is powerful.
3D Aspects
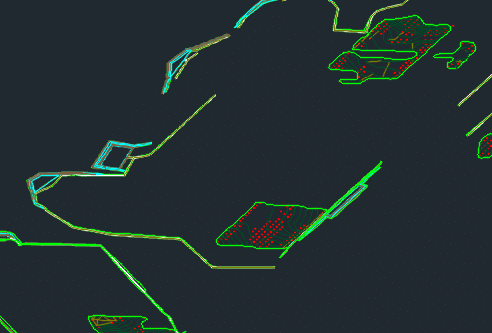
Here is a surface that has been tilted so I can make sure the contours are correct in these ponds. Normal editing takes place and gives the user a better look at what the small changes to a curb or swale can make to a model.
Some Thoughts
Data Builders come in two types, those who know Autodesk products and those who do not. Carlson is a no brainer for CAD users, things are easy to learn and you just need to add to your skill set. Non-CAD users will need to learn a lot of commands, but resources are available, especially for AutoCAD education. There is no need to separate your learning. CAD and Carlson are seamless so just jump in and do some work.

