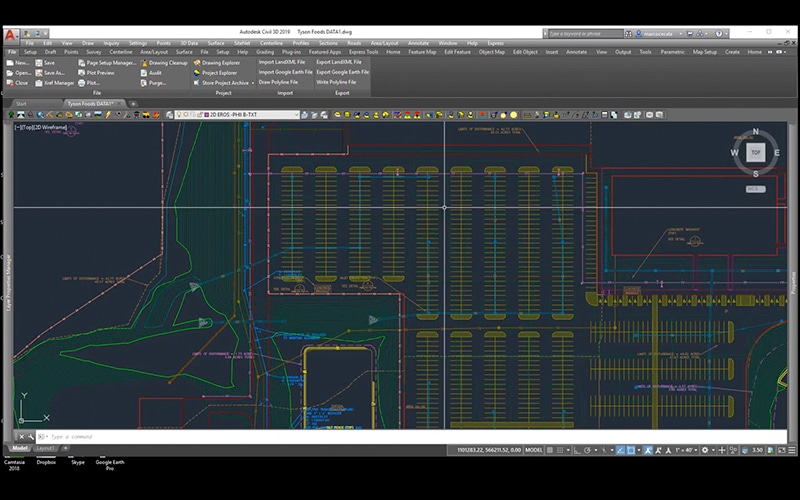Now to the details.
Parking lots
With the thousands of jobs we work on in any given year, parking lots are by far the most difficult. The reason is that the parameters are very specific but most plans lack sufficient information to accomplish this.
Plans should include:
- All areas needing to drain correctly.
- Slopes in common areas which need to support safe walking.
- Handicapped parking spots requirements for slopes.
- Grade breaks that will divert water to designed drainage structures.
In the past, the surveyor would blue-top spots from the plans and a grader operator would fulfill the above requirements. Now that we can do it digitally, it is important to check and verify plan intent so the blade operator can go full automatic in the field and get a good surface. When the data is not built correctly, an operator must field fix to make sure the rules are followed.
We are not going to go as far as running rainfall calculations to check engineering. We must however respect flow direction and grade breaks to deliver a smooth surface.
Here’s how:
- Initially build the surface according to the plans. Fix obvious busts of three tenths or more.
- Review the performance of the surface. I like to view slope arrows and create contours at a tenth of a foot which makes slope changes obvious and easier to fix.
- Add breaklines to define the surface.
There is often a lot of time spent with small areas of a parking lot that are not working well. Experience will be the judge as to how much work it takes in order to meet the objective. Sometimes there just needs to be an extreme break over angle or varying slopes where you want a single one.
It is critical to remember how the surface is going to get from the screen to the dirt. A long grader blade is going to be making the undulations you have programmed into the file. Yes, the operator can rotate to make a narrower effective width, but it is important to consider this fact when building data.
Details
There are things we do that to me seem like a great way to increase speed and accuracy, improving margins. Here is a list of some the good and the bad:
- Handicapped ramps. We can build a great handicapped ramp but I think common sense prevails. Machine curb will be run and the ramp cut out while the mud is still wet. We will give you linework so you know where to put the ramps but leave the curb full height.
- Curb layout points. PC’s, PT’s, and radius points are a great way to layout hand built sections of islands and driveways. We will usually group the points by type so you can keep screen clutter down.
- Saw cut line for turn lanes. When we get offsite plans, the existing road elevations may not be correct. Contractors will take good shots of the transition and send them off to us. We will build the entrance and propose changes in elevation where things aren’t right. We will forward that information to the engineers for approval.
- Surface overbuilds. This is taking the outside edge of a surface three feet or more so equipment does not go out of design and need to reset wasting time. Newer control boxes are not a victim of this. If you are running older equipment then that’s OK. Don’t clutter up the screen with an overbuild if you don’t need it.
The take home message here is that data should look simple. The problem is that it takes a lot of work to make a simple looking surface. Machines and rovers have ten times the power and features than those from ten years ago. Use this to your advantage and leverage feature rich information. Your checkbook will thank you.

